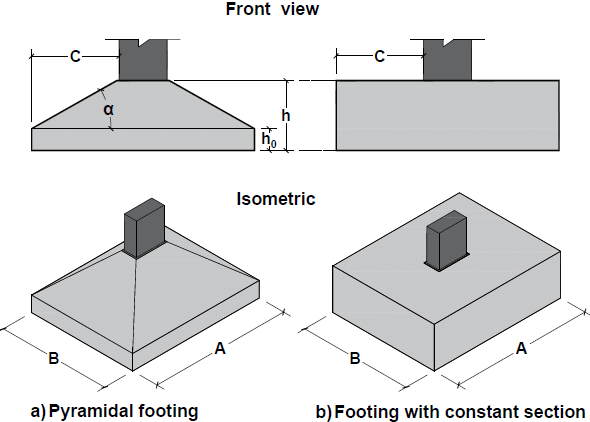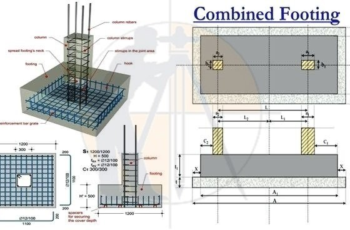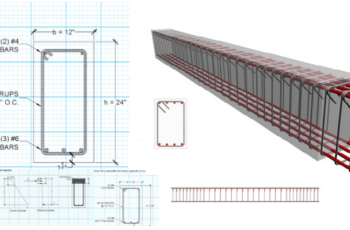Reinforced concrete (RCC) footings are the unsung heroes of any structure. They’re often hidden beneath the ground, silently transferring the immense weight of a building to the soil. As structural engineers, a thorough understanding of RCC footing design is critical for ensuring the safety, stability, and longevity of our projects.
This post aims to provide a practical overview of RCC footing design principles, considerations, and a recommended resource for further learning.
Types of RCC Footings:
Before diving into the design process, let’s quickly review the common types of RCC footings:
- Isolated Footings: The most common type, designed for individual columns. Can be square, rectangular, or circular.
- Combined Footings: Used when two or more columns are close together and their individual footings would overlap. Often trapezoidal or rectangular.
- Strip Footings: Continuous footing supporting a load-bearing wall.
- Raft Foundations (Mat Foundations): A large concrete slab covering the entire area of the structure. Used when soil bearing capacity is low or column loads are heavy.
- Wall Footings: Similar to strip footings but specifically designed to support walls.

Key Design Considerations:
The design of an RCC footing involves several crucial steps, ensuring it can withstand applied loads and environmental factors. Here’s a breakdown of the main considerations:
- Soil Bearing Capacity (SBC): The allowable pressure the soil can withstand without excessive settlement or shear failure. This is the most important parameter. Site investigation reports (geotechnical reports) are essential for determining the SBC. Don’t guess!
- Applied Loads: Accurately determining the loads acting on the footing is paramount. This includes:
- Dead Loads: Weight of the structure itself (walls, floors, roof, etc.).
- Live Loads: Occupancy loads, furniture, people, and movable equipment.
- Wind Loads: Horizontal forces exerted by wind.
- Seismic Loads: Forces induced by earthquakes.
- Other Loads: Snow loads, hydrostatic pressure, etc.
These loads need to be combined using appropriate load combinations specified in relevant building codes (e.g., ASCE 7, Eurocode).
- Footing Geometry and Size: Based on the SBC and applied loads, the required area of the footing is calculated. This determines the plan dimensions (length and width). Consider practical constraints like site boundaries and the proximity of existing structures.
- Footing Depth and Thickness: The depth of the footing is critical for resisting bending moments and shear forces. It’s influenced by:
- Bending Moment: Calculate the bending moment at critical sections (usually at the face of the column).
- Shear Force: Check for one-way shear (beam shear) and two-way shear (punching shear) at appropriate locations.
- Development Length: Ensure sufficient development length for the reinforcement bars to properly transfer load into the concrete.
- Minimum Cover: Provide adequate concrete cover to protect the reinforcement from corrosion.
- Reinforcement Design: Calculate the required area of steel reinforcement based on the calculated bending moments.
- Main Reinforcement: Placed to resist bending moments.
- Distribution Reinforcement: Provides lateral support and distributes loads more evenly.
- Minimum Reinforcement: Adhere to minimum reinforcement requirements as per building codes to prevent shrinkage cracking.
Ensure proper spacing and detailing of reinforcement according to code provisions.
- Settlement Analysis: Evaluate the expected settlement of the footing. Excessive settlement can lead to structural damage. Differential settlement (unequal settlement between footings) is particularly problematic.
- Code Compliance: Always adhere to relevant building codes and standards (e.g., ACI 318, Eurocode 2, IS 456) throughout the design process. These codes provide specific requirements for material properties, load factors, design procedures, and detailing.
Design Process Steps:
While specific methodologies vary, a general design process includes:
- Gather Information: Collect site investigation report, architectural drawings, and structural load data.
- Determine SBC: Obtain the allowable soil bearing capacity from the geotechnical report.
- Calculate Loads: Determine the applied dead, live, wind, seismic, and other relevant loads.
- Size the Footing: Calculate the required footing area based on the loads and SBC. Choose appropriate dimensions.
- Determine Footing Depth: Based on bending moment and shear calculations, determine the required footing depth.
- Design Reinforcement: Calculate the required area of steel reinforcement and detail the reinforcement layout.
- Check Shear and Development Length: Verify that the footing can adequately resist shear forces and that the reinforcement has sufficient development length.
- Settlement Analysis: Estimate settlement and ensure it’s within acceptable limits.
- Prepare Drawings and Calculations: Document all design calculations and prepare detailed drawings for construction.
Tools for RCC Footing Design:
Engineers often utilize software and tools to streamline the design process. Popular options include:
- Structural Analysis Software: STAAD.Pro, ETABS, SAFE, RISAFoundation
- Spreadsheet Programs: Microsoft Excel, Google Sheets (useful for quick calculations and parametric studies)
- Hand Calculations: Essential for understanding the underlying principles and verifying software results.
Common Mistakes to Avoid:
- Underestimating Loads: Inaccurate load calculations can lead to undersized footings and potential structural failure.
- Ignoring Soil Conditions: Failing to properly assess soil properties can result in inadequate bearing capacity and excessive settlement.
- Incorrect Shear Design: Inadequate shear reinforcement can lead to shear failure.
- Insufficient Development Length: Insufficient development length can prevent the reinforcement from effectively transferring load to the concrete.
- Neglecting Code Requirements: Failing to comply with relevant building codes can compromise the safety and integrity of the structure.
Recommended Reading:
For a comprehensive understanding of RCC footing design, I highly recommend:
- “Reinforced Concrete: Mechanics and Design” by James K. Wight. This book provides a thorough and detailed explanation of reinforced concrete theory and design, including a dedicated section on footings and foundations. It’s a classic and widely respected resource for students and practicing engineers. This book not only covers the design principles but also provides insight into the behavior of reinforced concrete structures, making it invaluable for a deeper understanding.

Conclusion:
RCC footing design is a critical aspect of structural engineering. By understanding the principles, considerations, and processes outlined in this post, engineers can confidently design safe, stable, and durable foundations that support the structures we build. Remember to always prioritize accurate load calculations, thorough soil investigation, and compliance with relevant building codes. Keep learning and refining your skills, and the structures you design will stand the test of time. Good luck!

